Table Of Content
Casa Milà also referred to as La Pedrera is a masterpiece by Antoni Gaudi and a jewel of architecture in Barcelona, Spain. Casa Milà, constructed between 1906 and 1912, is a memorial to Gaudi’s creative and organic design aesthetic, which is representative of the Catalan Modernisme movement. Casa Milà is famous for its unique design and undulating façade. The exterior of the building is adorned with wavy stone outlines, wrought-iron balconies such as seaweed, and appealing windows and openings that represent Gaudi’s fascination with nature.
Casa Mila: Espai Gaudi (Gaudi Space)
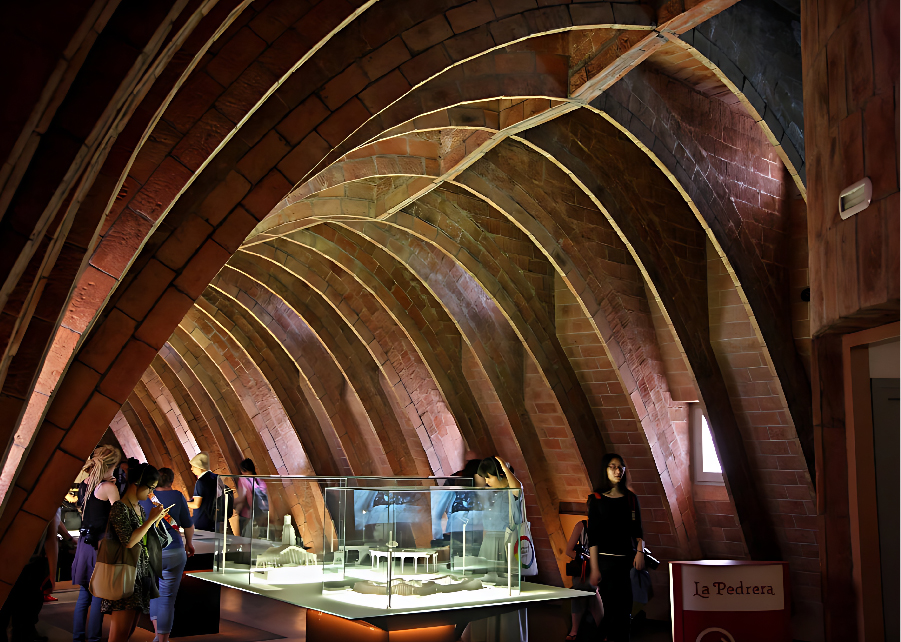
The Espai Gaud is an exclusive area within Casa Milà which offers details on Antoni Gaud’s life, work, and architectural accomplishments. Visitors can look at models, sketches, and audiovisual presentations that help them understand Gaudi’s creative process.
The Pedrera Apartment
The main floor of Casa Milà has a nicely reprinted early twentieth-century apartment, allowing tourists to step back in time and witness the standard of living of the building’s previous tenants. The rooms are furnished in a period-appropriate style, looking into how people lived during that period.
The Courtyard
The Courtyard of Casa Milà, commonly known as La Pedrera, is an amazing homage to Antoni Gaud’s architectural genius. This inner courtyard, or “patio de luces,” located at the heart of the framework, is a multifunction place that smoothly blends aesthetic beauty with practical requirements.
1. Architectural Harmony:
Casa Milà’s courtyard is an amazing example of Gaud’s natural and harmonic design principles. The flowing forms of the helical columns, jointly with the overall layout, create a stylish and unique space that matches the building’s exterior.
2. Ventilation and Natural Light:
The courtyard of Casa Milà is an excellent example of Gaud’s natural and harmonic building ideas. The helical columns’ flowing forms, jointly with the general layout, create an elegant and unique area that matches the building’s exterior.
3. Helical Columns:
The helical columns that assist the building’s structure represent one of the courtyard’s unique features. The sculptural component of these columns, which imitate twisted, tree-like structures, shows Gaud’s dedication to detail. Each column is an original piece of art that adds to the courtyard’s broad organic feel.
4. Artistic Elements:
The courtyard is lavishly adorned with artistic components such as vibrant tiles, wrought-iron railings, and intricate details that show Gaudi’s curiosity about organic forms and textures. These elements contribute to Casa Milà’s overall realistic experience.
5. Connection to Nature:
Gaud’s designs are frequently influenced by nature, and the courtyard is another example. The organic forms, in addition to the play of light and shadow, provide an atmosphere of quiet that fosters a sense of unity to the natural world, offering a peaceful escape within the bustling city for people and visitors.
6. Courtyard Gardens:
The courtyard has slight plants and flora which add to its beautiful appeal. This carefully maintained greenery assists the courtyard’s overall balance by providing an element of nature in the heart of the city.
The Roof Terrace
The Roof Terrace of Casa Milà, commonly referred to as La Pedrera, is a strange and interesting surrounding that displays Antoni Gaud’s unique brilliance. This popular rooftop is a vital component of the building’s design, providing tourists with a distinctive and thrilling experience.
Whimsical Chimneys:
The creative forest of chimneys that regulate the skyline will probably be the distinctive aspect of the Roof Terraces. Each staircase is a unique work of art, with designs evocative of warriors, vintage knights, or abstract paintings. Gaud’s creativity transforms these functional components into sculptural pieces of art.
Undulating Forms:
The flowing arcs of the rooftop remind one of the organic shapes found in Gaudi’s work. The curves and waves produce a dynamic and unique scene that compares with the city’s older-style rooftops.
Staircases and Sculptures:
The Roof Terrace is a lot more than an efficient space; it is an excursion via art. Visitors may explore the rooftop while engaging with the odd setting, which is lined with clear staircases and sculptures. The feeling is similar to visiting and enchanting the cosmos where art and architecture blend perfectly.
Nighttime Magic:
Events such as concerts and tours, like “La Pedrera by Night,” offer guests a new perspective on the Roof Terrace. The environment takes on an enchanting appeal when illuminated by carefully arranged lights, providing a unique and captivating ambiance.
Exhibitions and Cultural Events: Casa Mila
Casa Milà consistently holds short-term exhibits and cultural events that celebrate the arts, architecture, and Antoni Gaud’s legacy. These events allow tourists to interact with up-to-date artwork within the historic setting of the building.
Audiovisual Spaces
There are audiovisual spaces inside Casa Milà where visitors can watch films and lectures about the building’s history, Antoni Gaud’s life, and the artistic importance of La Pedrera. These parts help in making the encounter deeper and more educational.
La Pedrera by Day and Night
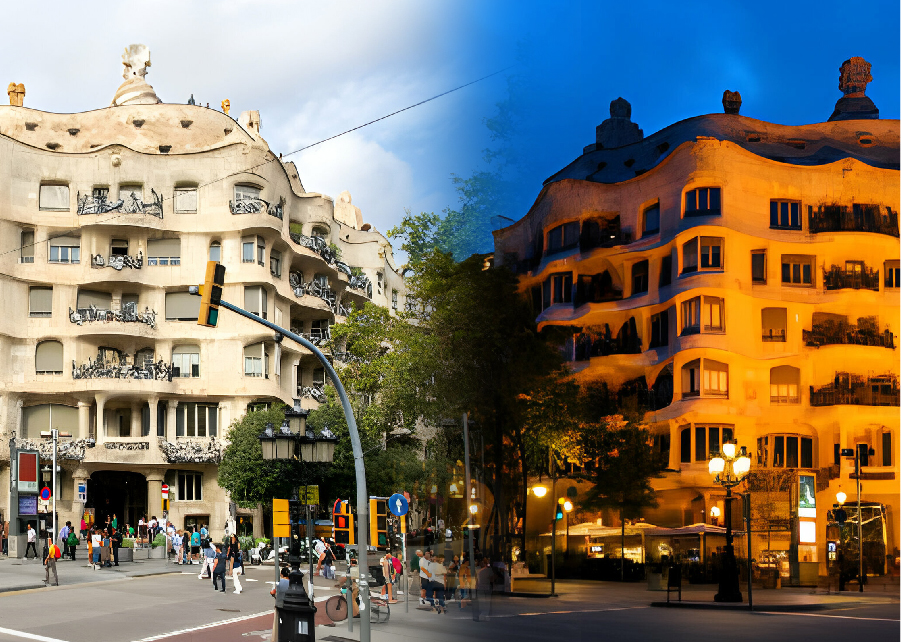
Special trips, including “La Pedrera by Day” and “La Pedrera by Night,” offer travelers an alternate perspective on the building. The nighttime tour, in particular, is outstanding because the structure is illuminated, providing an enchanted environment.
The Salon
The salon of Casa Milà is an appealing and well-established space that shows Antoni Gaud’s architectural ability. Gaudi’s love of integrating art into architecture would be evident in the salon’s decor. Visitors can come upon beautiful tile work, decorative iron parts, and even custom-designed furniture, all of which add to the space’s logical imaginative concept. Gaudi was popular for stressing natural light and ventilation. The salon might be built to fulfill an array of functions, such as a reception area for social meetings or a venue for cultural events or exhibitions. Gaudi frequently included adjustable elements in his designs, allowing rooms to serve multiple purposes.
The Ballroom
The ballroom, nestled beneath the grandeur of Casa Milà, is a homage to the building’s flexibility and the privileged lives of its former residents. This area blends Antoni Gaud’s specific design aesthetic with the practicality required for social events. Gaudi’s architectural skills are on show in the ballroom, featuring complicated decorations, flowing arches, and probably vaulted ceilings. The design will probably be an appropriate balance of creative flourishes and practical needs. The ballroom could include services such as a stage for concerts or a designated space for musicians to improve the social experience. These elements would be indicative of the time’s economic and entertainment traditions.
FAQ:
What is Casa Milà, and why is it considered a masterpiece?
Casa Milà, also known as La Pedrera, is a renowned architectural masterpiece in Barcelona, Spain, designed by Antoni Gaudí. Constructed between 1906 and 1912, it stands as a tribute to Gaudí’s organic design principles and artistic brilliance, representing the Catalan Modernisme movement.
What does the Espai Gaudí (Gaudí Space) inside Casa Milà offer to visitors?
The Espai Gaudí is an exclusive area within Casa Milà that provides insights into Antoni Gaudí’s life, work, and architectural achievements. Visitors can explore models, sketches, and audiovisual presentations, gaining a deeper understanding of Gaudí’s creative process.
Is there a recreated early twentieth-century apartment in Casa Milà for visitors to experience?
Yes, the Pedrera Apartment on the main floor of Casa Milà offers a recreated early twentieth-century living space. It allows tourists to step back in time and witness the standard of living of the building’s former tenants, furnished in a period-appropriate style.
What makes the Courtyard of Casa Milà unique?
Casa Milà’s Courtyard, also known as “patio de luces,” is a multifunctional space that showcases Antoni Gaudí’s natural and harmonic design principles. It features helical columns, artistic elements, and a connection to nature through organic forms, offering a serene escape within the bustling city.
What can visitors expect on the Roof Terrace of Casa Milà, especially during special events like “La Pedrera by Night”?
The Roof Terrace is a surreal landscape showcasing Antoni Gaudí’s brilliance. It features whimsical chimneys, undulating forms, staircases, and sculptures. During special events like “La Pedrera by Night,” the environment is illuminated, creating a magical ambiance for visitors to enjoy concerts and tours.
Conclusion:
Ultimately, a visit to Casa Milà goes above the usual museum experience. It is a complex investigation that invites guests to fully immerse themselves in Gaud’s artistic, past, and architectural tapestry. From the serene courtyard to the bizarre rooftop, every location within La Pedrera contributes to a creating narrative, allowing guests to connect with the past and honor one of Catalonia’s greatest architects’ going on legacy.


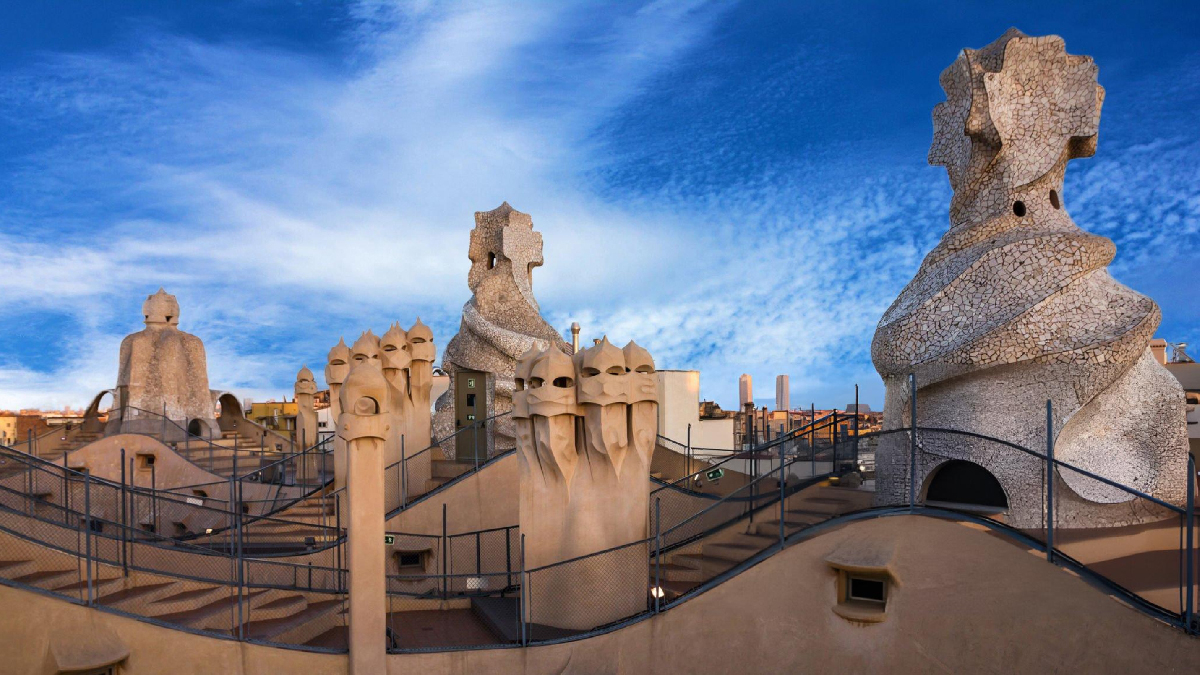
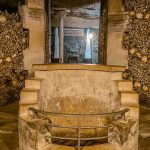
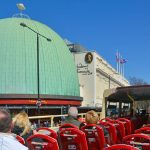
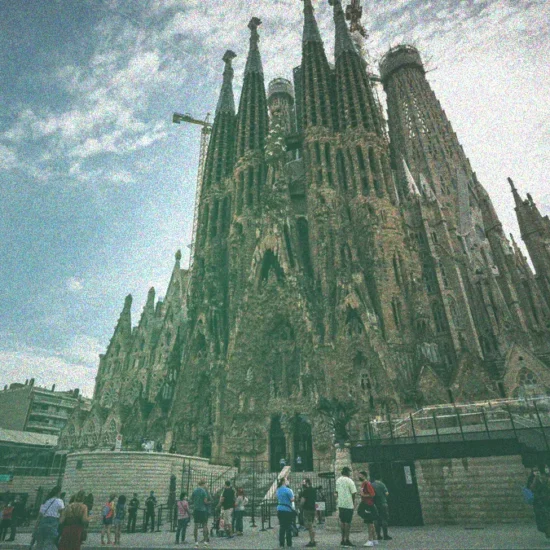
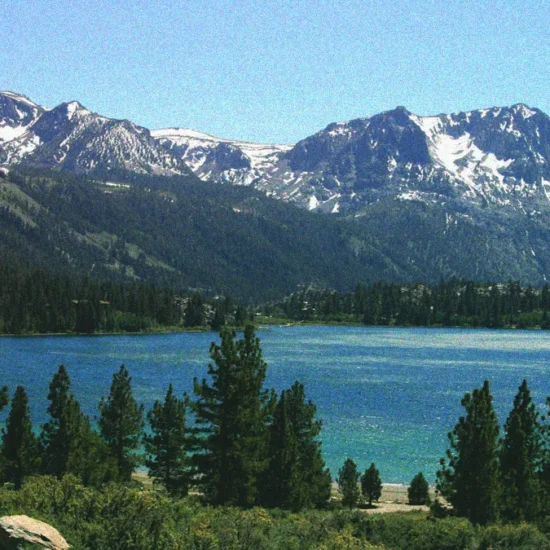
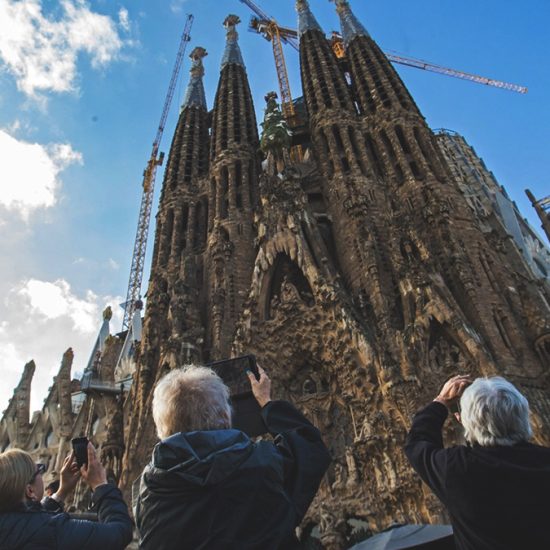
No Comment! Be the first one.